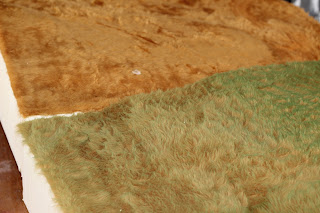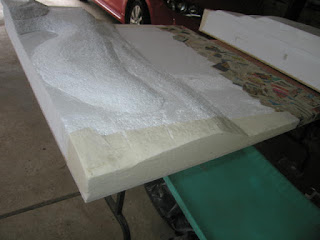Richard de Grey's Company: Centre Ward Foot
.JPG)
Richard de Grey, knight of Codnor was the son of Henry de Grey and Isolda Bardolf. The Grey family’s principle estate held by the senior members of the de Grey family was Codnor in Derbyshire. Before continuing, as with many persons in the historical record there exists on the Internet a deal of confusion concerning lineages and there exists contradictory material on Richard. It remains unclear to be when my Richard was born and his age at Lewes, there being a good deal of suggestion that he was quite elderly at the time but I suspect on-line details of his life confuse this Richard with his immediate predecessor. I have relied on the tried and true websites such as The Peerage and the published works on the Barons War and Battle of Lewes. The details given, whilst not complete, are at least those I remain confident of. What's left of Codnor Castle today Richard certainly lived and was most probably born at Codnor castle. He had inherited estates of the lands formerly ...





