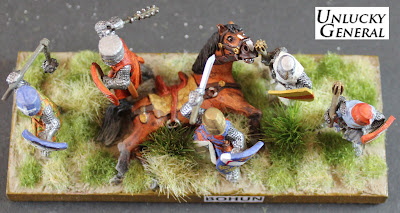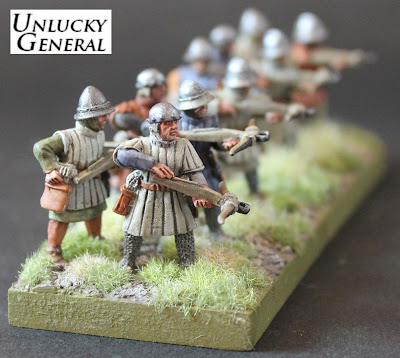TABLE-TOP: Battlefield Planning
I have been absent for some time now from both home and this blog, but not entirely idle - I have been thinking and purchasing. It had long been my intention to commence building my terrain for this project once I had reached the half way mark on building the Rebel army, which I have now done. This was essentially to ensure a complete match between my table-top battlefield and my figures' bases. Whilst not able to commence construction for a further two months, I nevertheless require consideration of what my table top should look like.
DEBATE
Yes, you guessed it - opinion remains divided on the issue of where the respective armies both formed for battle and thus where the battle took place specifically on the Lewes Downs. As used to be the case with Bosworth field, until such time as a full archaeological survey is undertaken we have two preferred sites remaining to chose from in Lewes. Without getting drawn into this ongoing and academically speculative debate, it must suffice for this posting to say that I prefer the 'traditional' site supported by English Heritage - both of which are shown to good effect on the attached Battlefields Trust map (2004).
TABLE-TOP SECTION
Happily for me, the specific area I wish to recreate encompasses both options and will be able to accommodate scenarios from both hypotheses. Now I'm no master at graphics applications in cyber-world but I do have a steady enough hand and eye. Attached is my detailed section taken from the Battlefields Trust map from which I have expanded a 3x hand drawn map which will serve as my planning template if you will.
MY TEMPLATE
This map represents a 6' wide (c.1800mm) by 9' long (c.2,700mm) table top which will represent a 1.5 kilometers by 2.25 kilometres area of the battlefield. As you can see from the sketch, it will encompass buildings from the outskirts of Lewes town and I have nominated placement of the windmill within which Richard of Cornwall took refuge.
The placement of the windmill is also open to speculative debate. I have chosen it's location based upon it being at the site of what is today the bricked up reservoir. If I have read my copy correctly, this is indicated on the 'contemporary' battle map English Heritage has generated (the square structure at the alternative dispositions of the right wing of the Rebel reserve ward).
The placement of the windmill makes more sense to me at this location more so because of my preference for the traditional English Heritage dispositions on the day; the windmill being located to the rear of the Royalist right wing and a logical place for Richard to have fallen back to in retreat. Because it is on the lower slopes of the Downs, I have included a second 'tributary' track off the Ogilby road following the gentler slope - allowing for ox carts and the like to traffic grain from the mill.
I have retained the Ogilby road as these routes were often ancient byways and it makes perfect sense that it was in use at the time of the battle and may even have been used by Prince Henry to advance the Royalist horse more swiftly and forward of the rest of the army.
The marshland to the right of the map represents the flood line of the river Ouse which lies just off the right of my table-top. Should a retreat and pursuit come into play in any of my re-fights, the hard going afforded by this feature will in itself provide similar results to any army being driven into the water - especially as is provided for by the Warhammer Ancient Battles rule set.
The terrain will be of foam construction based on 5mm ply sheet in 3'x3' squares (six in total). I have not yet determined upon the thickness of the foam sheets. Each contour represents 50' which, at a strictly representative scale would require sheets in the vicinity of 220mm thick. This would make for a dramatic and expensive piece of scenery. Instead, I am intending to make it more representative (and cheaper) and will most probably opt for sheets 50mm thick. This will be more in keeping with the scenic view of the Downs - it doesn't look nearly so steep until you march up those top slopes.
To grade the jump in contours between my foam sheets I will be applying compressed foam and simply sculpting it by hand (with gloves naturally).
My Rebel army frontage (three wards) should take up about 3' with the fourth 'Reserve' ward behind or even concealed off table. This should provide any re-fight with traditional dispositions with enough wiggle room (1.5' feet either side) for divergent approaches and outcomes. One thing is for certain and that's any scenarios I develop will need to take into account the affect terrain has upon manoeuvre with advantages for elevation.
REFERENCE
All maps save for my hand drawn template were obtained from the invaluable on-line source on the Lewes Battlefield, provided by The Battlefields Trust. There is a wealth of visual and historical information located on that site and can be found by clicking on the following link to their Resource Centre:
http://www.battlefieldstrust.com/resource-centre/medieval/battleview.asp?BattleFieldId=22
DEBATE
Yes, you guessed it - opinion remains divided on the issue of where the respective armies both formed for battle and thus where the battle took place specifically on the Lewes Downs. As used to be the case with Bosworth field, until such time as a full archaeological survey is undertaken we have two preferred sites remaining to chose from in Lewes. Without getting drawn into this ongoing and academically speculative debate, it must suffice for this posting to say that I prefer the 'traditional' site supported by English Heritage - both of which are shown to good effect on the attached Battlefields Trust map (2004).
Happily for me, the specific area I wish to recreate encompasses both options and will be able to accommodate scenarios from both hypotheses. Now I'm no master at graphics applications in cyber-world but I do have a steady enough hand and eye. Attached is my detailed section taken from the Battlefields Trust map from which I have expanded a 3x hand drawn map which will serve as my planning template if you will.
MY TEMPLATE
This map represents a 6' wide (c.1800mm) by 9' long (c.2,700mm) table top which will represent a 1.5 kilometers by 2.25 kilometres area of the battlefield. As you can see from the sketch, it will encompass buildings from the outskirts of Lewes town and I have nominated placement of the windmill within which Richard of Cornwall took refuge.
The placement of the windmill makes more sense to me at this location more so because of my preference for the traditional English Heritage dispositions on the day; the windmill being located to the rear of the Royalist right wing and a logical place for Richard to have fallen back to in retreat. Because it is on the lower slopes of the Downs, I have included a second 'tributary' track off the Ogilby road following the gentler slope - allowing for ox carts and the like to traffic grain from the mill.
I have retained the Ogilby road as these routes were often ancient byways and it makes perfect sense that it was in use at the time of the battle and may even have been used by Prince Henry to advance the Royalist horse more swiftly and forward of the rest of the army.
The marshland to the right of the map represents the flood line of the river Ouse which lies just off the right of my table-top. Should a retreat and pursuit come into play in any of my re-fights, the hard going afforded by this feature will in itself provide similar results to any army being driven into the water - especially as is provided for by the Warhammer Ancient Battles rule set.
The terrain will be of foam construction based on 5mm ply sheet in 3'x3' squares (six in total). I have not yet determined upon the thickness of the foam sheets. Each contour represents 50' which, at a strictly representative scale would require sheets in the vicinity of 220mm thick. This would make for a dramatic and expensive piece of scenery. Instead, I am intending to make it more representative (and cheaper) and will most probably opt for sheets 50mm thick. This will be more in keeping with the scenic view of the Downs - it doesn't look nearly so steep until you march up those top slopes.
To grade the jump in contours between my foam sheets I will be applying compressed foam and simply sculpting it by hand (with gloves naturally).
My Rebel army frontage (three wards) should take up about 3' with the fourth 'Reserve' ward behind or even concealed off table. This should provide any re-fight with traditional dispositions with enough wiggle room (1.5' feet either side) for divergent approaches and outcomes. One thing is for certain and that's any scenarios I develop will need to take into account the affect terrain has upon manoeuvre with advantages for elevation.
REFERENCE
All maps save for my hand drawn template were obtained from the invaluable on-line source on the Lewes Battlefield, provided by The Battlefields Trust. There is a wealth of visual and historical information located on that site and can be found by clicking on the following link to their Resource Centre:
http://www.battlefieldstrust.com/resource-centre/medieval/battleview.asp?BattleFieldId=22








Comments
Darrell.